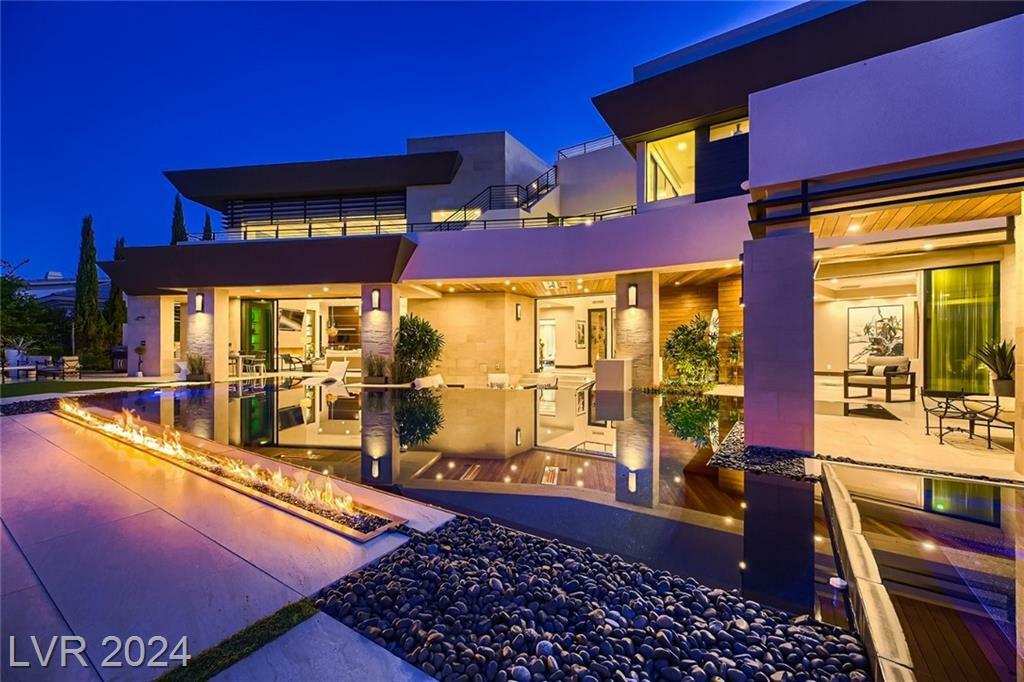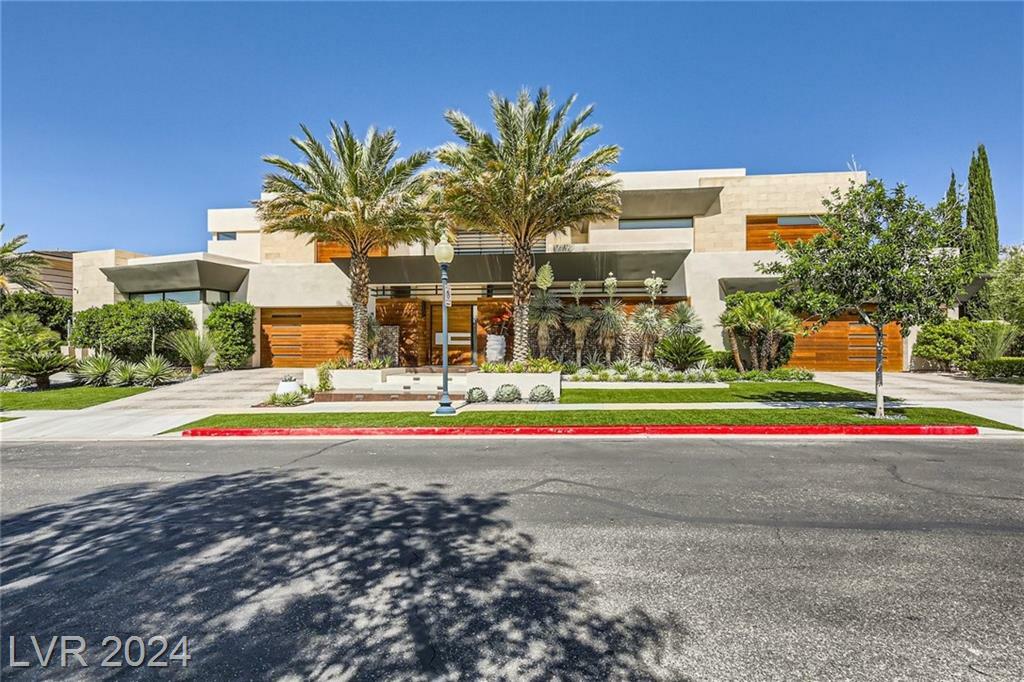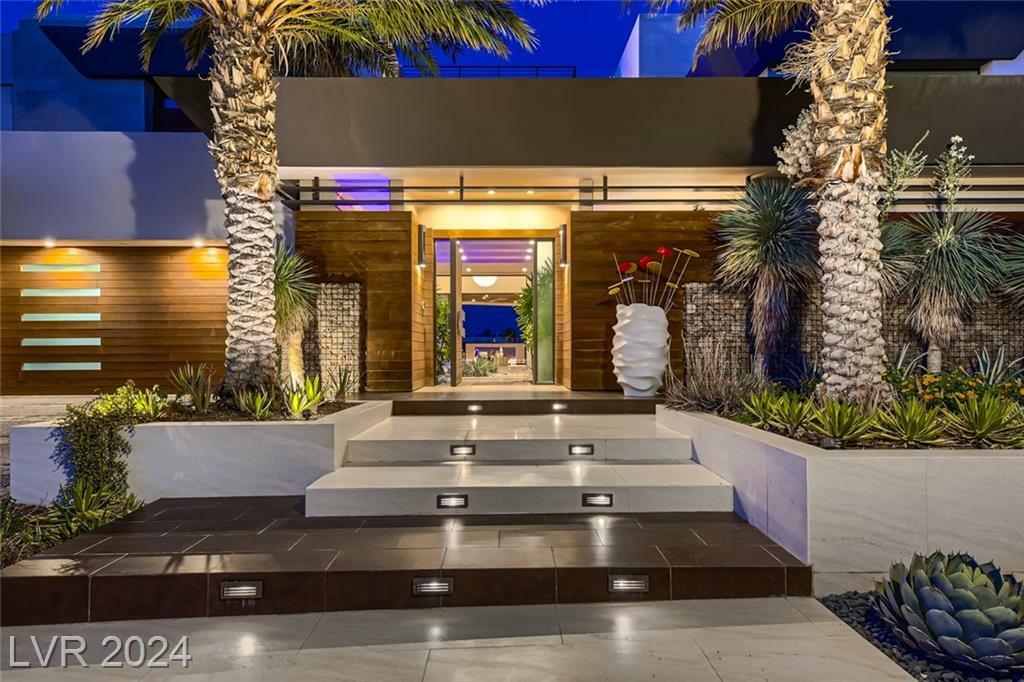


Listing Courtesy of:  GLVAR MLS / Realty One Group, Inc / Terri G. Gamboa - Contact: (702) 528-5473
GLVAR MLS / Realty One Group, Inc / Terri G. Gamboa - Contact: (702) 528-5473
 GLVAR MLS / Realty One Group, Inc / Terri G. Gamboa - Contact: (702) 528-5473
GLVAR MLS / Realty One Group, Inc / Terri G. Gamboa - Contact: (702) 528-5473 1269 Imperia Drive Henderson, NV 89052
Active (414 Days)
$6,999,000
MLS #:
2583412
2583412
Taxes
$19,654
$19,654
Lot Size
0.38 acres
0.38 acres
Type
Single-Family Home
Single-Family Home
Year Built
2015
2015
Views
Golf Course View, Mountain View, Strip View
Golf Course View, Mountain View, Strip View
County
Clark County
Clark County
Community
None
None
Listed By
Terri G. Gamboa, Realty One Group, Inc, Contact: (702) 528-5473
Source
GLVAR MLS
Last checked Jul 3 2025 at 1:51 AM GMT+0000
GLVAR MLS
Last checked Jul 3 2025 at 1:51 AM GMT+0000
Bathroom Details
- Full Bathrooms: 4
- Half Bathrooms: 4
Interior Features
- Wine Refrigerator
- Blinds
- Separate Laundry Room
- Ceiling Fan(s)
- Windows Coverings Throughout
- Atrium(s)
- 2nd Floor
- Low E-Windows
- Washer/Dryer: 1st Floor
- Water Filtering System
- Alarm System-Wired
- Shutters
- Sink & Cabinets
- Dual Pane Windows
- Microwave
- Alarm System-Owned
Kitchen
- Oven: Stove(G)
- Oven: Built-In Oven(G)
Subdivision
- Seven Hills-Parcel J
Lot Information
- 1/4 to 1 Acre
- Drip Irrigation/Bubblers
- Mature Landscaping
Property Features
- Fireplace: Gas
- Fireplace: Location: Bedroom
- Fireplace: Location: Living Room
- Fireplace: Location: Rooftop Deck
Heating and Cooling
- 2 or More Units
- Central
- 2 or More Central Units
Pool Information
- Disappearing Edge
- Saltwater/Saline
- Solar Heated
Homeowners Association Information
- Dues: $480
Flooring
- Carpet
- Porcelain
Exterior Features
- Roof: Tile
Utility Information
- Utilities: Underground Utilities
- Sewer: Public
- Fuel: Electric, Gas
School Information
- Elementary School: Wolff, Elise L.
- Middle School: Webb, Del E.
- High School: Coronado High
Garage
- Attached
- Auto Door Opener(s)
- Entryto House
- Epoxy Floor
- Finished Interior
Stories
- 2 Stories
Living Area
- 7,460 sqft
Additional Information: Realty One Group, Inc | (702) 528-5473
Location
Disclaimer: The data relating to real estate for sale on this web site comes in part from the INTERNET DATA EXCHANGE Program of the Greater Las Vegas Association of REALTORS® MLS. Real estate listings held by brokerage firms other than this site owner are marked with the IDX logo. GLVAR MLS deems information reliable but not guaranteed.Copyright 2025 . of the Greater Las Vegas Association of REALTORS® MLS. All rights reserved. This information being provided is for the consumers personal, noncommercial use and may not be used for any purpose other than to identify prospective properties consumers may be interested in purchasing.





Description